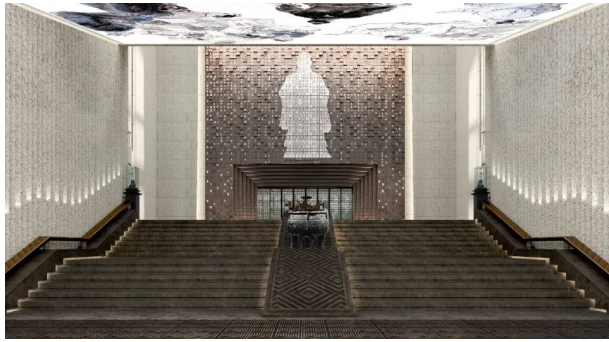
“从设计对象中通过空间体现文化内涵, 并加以时代的创造, 丰富室内设计的表现力, 这是我们一贯的追求 。”
──吴开城
"It is our consistent pursuit to embody the cultural connotation through space from the design object, and create the creation of the times to enrich the expressiveness of interior design."
Kaicheng WU
01
项目前言
Project Preface
孟子研究院项目是由西北建筑设计院张锦秋院士(中国工程院首批院士)作为项目规划总设计师,亲自操刀设计的具有孔孟文化传承力的设计项目,海外研究院作为该项目室内公区的主导设计团队,延续建筑本体的设计思想,意于打造“瞻仰、对话、熏陶、知行合一”集政德教育和文化研究于一体的新时代孟院。
The Mencius research institute project is a design project with Confucius and Mencius cultural heritage designed by academician Zhang Jinqiu (the first batch of academicians of the Chinese Academy of Engineering) as the chief designer of the project planning. As the leading design team of the indoor public area of the project, the Overseas Research Institute continues the design idea of the building itself and aims to create a "unity of worship, dialogue, edification and knowledge and practice" A new era Meng Institute integrating education and cultural research.
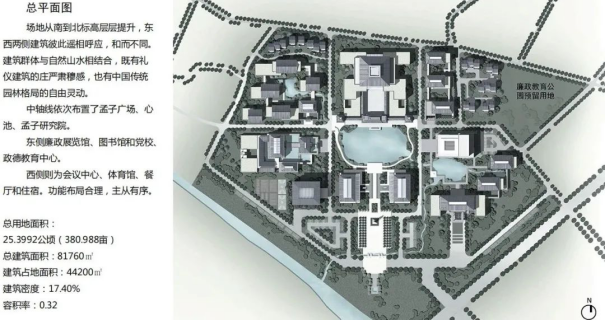
该项目西距孟府2.4公里,于老城区与新城区之间,在护驾山植物园内。场地交通条件便利,景观资源丰富。孟院背靠巍峨的护驾山,面向澄澈的心池,山水相匹,相得益彰。
The project is 2.4km away from Mengfu in the west, between old city District and new city District, in Hujiashan botanical garden. The site has convenient traffic conditions and rich landscape resources. The Meng courtyard is backed by the towering escort mountain and faces the clear heart pool. The mountains and rivers match and complement each other.
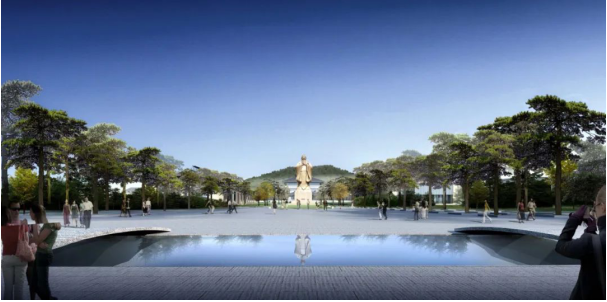
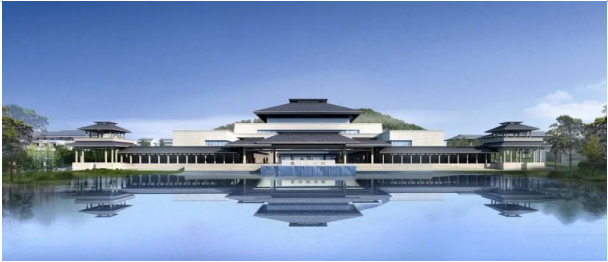
建筑的坡屋顶取自邹城画像石。平缓舒展的屋顶,尺度宜人的回廊,朴实无华的柱式,带给观察者安静平和的感觉,体现孟子“重民本”的慈悲情怀。
The sloping roof of the building is taken from Zoucheng portrait stone. The flat and stretchy roof, pleasant cloister and simple column style bring the viewer a feeling of peace and quiet, and reflect Mencius’s compassion of "valuing the people".
02
设计构思
Design conception
儒家文化是中国传统文化的集中代表,孟子跟孔子并称“孔孟”,是儒家的道统之一,孟子研究院, 是国际国内儒学研究发展的需要, 必将对研究我国古代思想文化精华, 促进世界现代文明的交流和发展做出积极的贡献。
Mencius and Confucius are also called "Kong Meng". They are one of Confucian orthodoxy. Mencius Research Institute is the need of the development of Confucianism in China and abroad. It will make a positive contribution to the study of the essence of ancient Chinese culture and the promotion of the flow and development of modern civilization in the world.
孟子研究院的设计, 是在艺术与创造上将孟子及其诞生地邹城相联系,从儒家建筑进行延伸儒家建筑的传统文化内涵和典型的时代风格,中国古代礼乐思想和古建筑艺术等具有重要的价值。设计师通过文献并深入考究,将延续儒家建筑两大建筑类别特点,将儒家思想的“礼序”文化作为空间创意核心,塑造空间秩序关系和仪式感,以孟子思想的仁政、浩然之气为精神内核,营造浩然之气,天人合一的思想艺术氛围,同时注重观众对空间的情感交互体验,突破传统,通过国际化全新的视野和现代艺术手法,继承并演绎东方美学及儒家精神。将孟院建设成为德政教育、孟学教育、展览展示和文化沙龙等功能于一体的综合型文化场馆。
The design of Mencius Institute is to connect Mencius and his birthplace Zoucheng in art and creation, and start and extend from Confucian architecture (Confucian architecture is mainly composed of two categories: one is sacrificial architecture, which is mainly used to worship Confucian orthodoxy such as Confucius and Mencius, and the other is cultural and educational architecture, which is mainly the academy architecture formed by the influence of Confucianism) Confucian architecture has rich traditional cultural connotation and typical style of the times. It is of great value to the study of Confucian culture, ancient Chinese ritual system and ancient architectural art. Through literature review and in-depth study, the designer will continue the characteristics of the two major architectural categories of Confucian architecture, take the "ritual order" culture of Confucianism as the core of space creativity, shape the relationship of space order and the sense of ceremony, take the benevolence and boldness of Mencius thought as the spiritual core, create an ideological and artistic atmosphere of the unity of nature and man, and pay attention to the audience’s emotional interaction experience of space, Break through tradition, inherit and interpret Oriental Aesthetics and Confucian spirit through international new vision and modern art techniques. We will build the Meng academy into a comprehensive cultural venue Integrating Moral and political education, Meng school education, exhibition and cultural salon.
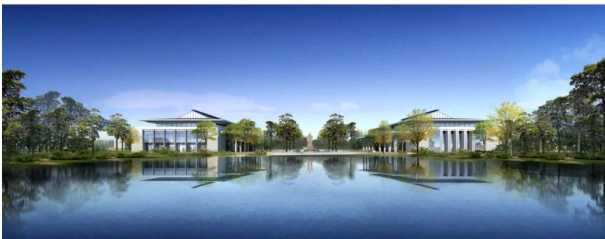
廉政馆和会议中心
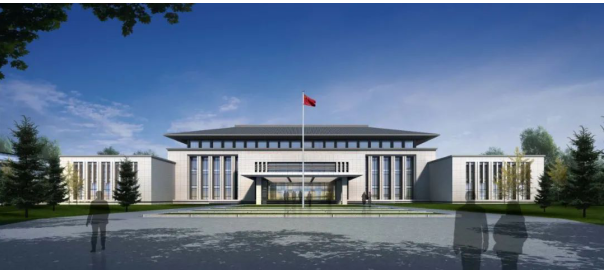
党校、政德教育中心教学楼
03
内部空间展示
Internal space display
设计通过对空间的优化和创造,运用光影、文字印章、景观的创建,希望将“亚圣”孟子思想转换成空间语言, 以“观孟子、知孟子、学孟子、行儒风”多维度打造孟子思想的展示空间。承前启后,无论观众的不同年龄和背景都能从中获得精神的启发。实现儒家传统与时代精神相融合的新型研究院的打造。
Through the optimization and creation of space and the creation of light and shadow, text seal and landscape, the design hopes to transform the "Yasheng" Mencius thought into space language, and take "raising the high, edifying and tempering the mind" as the main line of the overall design of Mencius college to create a multi-dimensional display space of Mencius thought. Connecting the past and the future, we can get spiritual inspiration from it regardless of the audience’s different ages and backgrounds. Build a new research institute that integrates the Confucian tradition with the spirit of the times.
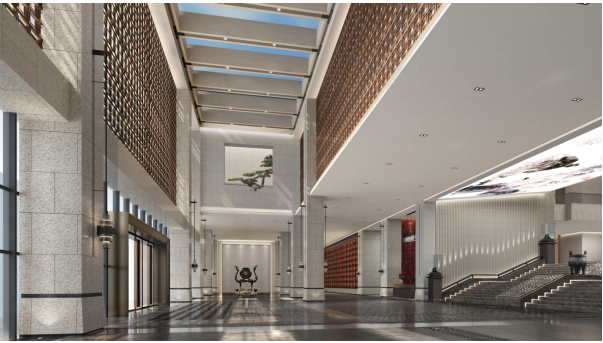
设计融入儒家“礼序”精神打造空间秩序和仪式感,同时通过对光影的创造,呈现浩然之气,全新的艺术审美给人带来更多的视觉体验感。
The design integrates the Confucian "ritual order" spirit to create a sense of spatial order and ceremony. At the same time, through the creation of light and shadow, it presents a sense of boldness. The new artistic aesthetics brings people more visual experience.
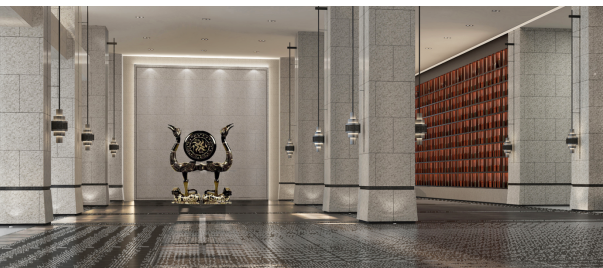

古代文人都有反对土木之奢,提倡俭朴之风,强调社会实用功能的美学思想,因此空间整体设计强调朴实庄重、典雅大方。
Ancient scholars all opposed the extravagance of civil engineering, advocated the style of thrift and simplicity, and emphasized the aesthetic thought of social practical function. Therefore, the overall design of space emphasized simplicity, solemnity, elegance and generosity.
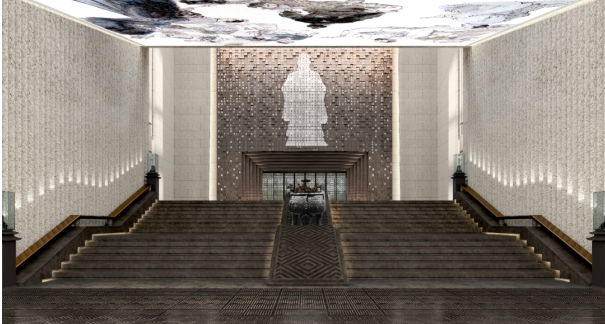
汉字是人类表达信息、思想的工具,孟子的思想通过静默的文字穿越千年引导我们在时代的潮流中砥砺前行,序厅的主背景将"孟学"附着于一个个印章艺术装置,用文字印章书写孟子九州共仰的儒家思想,高阔的空间尺度是孟子伟大思想深邃意境的展现。
Chinese characters are a tool for human beings to express information and ideas. The main background of the preface hall attaches "Mencius" to each seal art device, and presents the image of Mencius in the whole preface hall space in the silhouette of luminous body. The high and broad spatial scale is the display of the profound artistic conception of Mencius’s great thought.
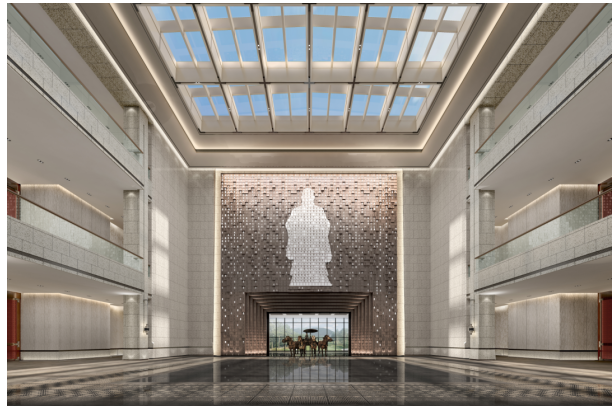
设计师希望让人充分体验到室内空间与自然环境的融合,外庭运用自然山水写实的表现手法,而内庭则通过东方意境让整个空间显得灵动质朴,与文人追求文雅情趣的美学观点相吻合。
The designer hopes to let people fully experience the integration of indoor space and natural environment. The outer court uses the realistic expression of natural landscape, while the inner court makes the whole space flexible and simple through oriental artistic conception, which is consistent with the aesthetic view of literati pursuing elegance and interest.
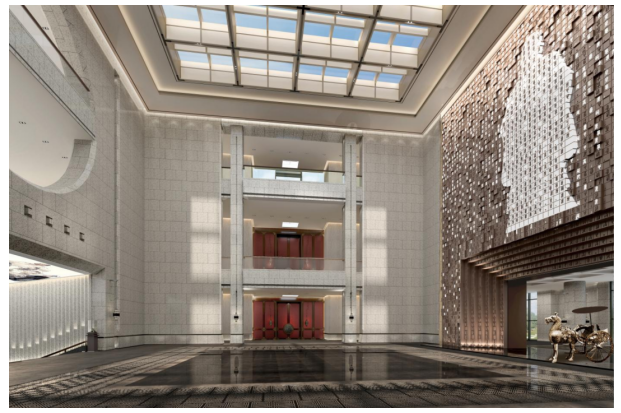
用震撼的视觉效果奠定“瞻仰敬视、对话熏陶的展厅参观基调,实现儒家传统与时代精神相融合的新型研究院的打造。
With shocking visual effects, it lays the visiting tone of the exhibition hall of "respect, dialogue, edification and sharpening the mind", and realizes the creation of a new research institute integrating Confucian tradition and the spirit of the times.
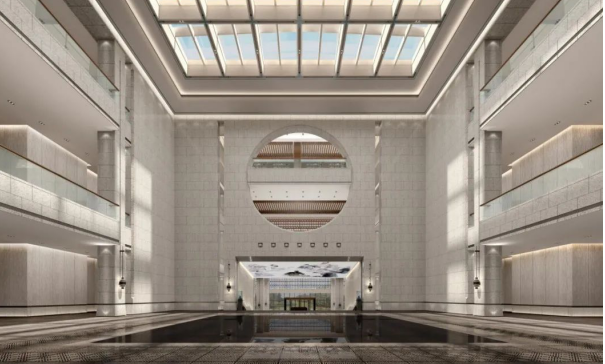
通过悠久的文化给了东方意境对于方圆线条足够的设计理念,序厅是集天地间灵气的庭院,圆形的运用给庭院增加更多的灵动感和空间艺术。
Through the long culture, it gives the oriental artistic conception enough design concept for the square and round lines. The square also has a sense of stability and atmosphere and can press the field, while the round lines give people more flexibility and imagination.
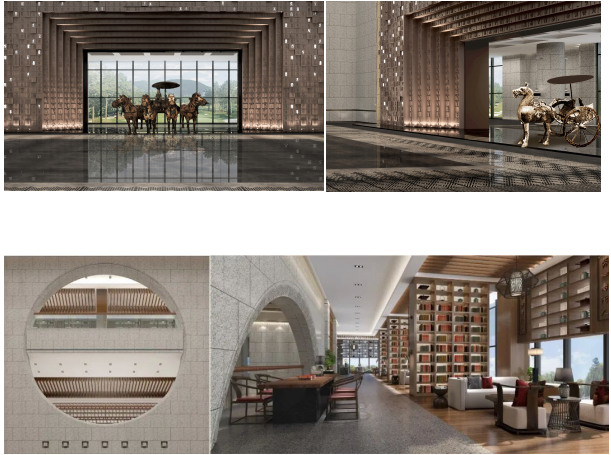
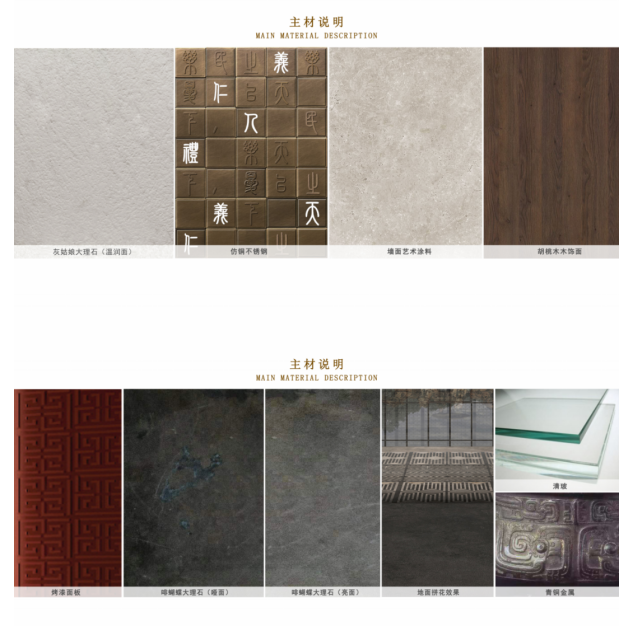
项目名称:孟子研究院
Project name:Mencius Institute
项目地点:山东·邹城
Location: Zoucheng, Shandong
室内设计:深圳海外装饰设计研究院
Interior Design: SHENZHEN OVERSEAS DECORATION ENGNEERING CO.,LTD.
建筑设计:中国建筑西北设计研究院
Architecture:China NorthwestArchitecture Design And Research Institute Co.Ltd
项目面积:50000㎡
Project area: 50000㎡
项目状况:在建
Project status: Still building
主创设计 | 吴开城

深圳海外装饰有限公司设计研究院副院长
深圳海外装饰有限公司设计研究院首席设计师
开城设计董事长
国家高级室内建筑师
十大品牌酒店设计师
年度十佳金牌设计师
深圳市室内设计师协会副会长
“今天的设计已不再是简单的空间规划和风格造型设计,而是要结合时代和未来,为某一个特定的项目规划、定位,定制创造一种独有的生活方式、使用方式、文化方式、商业方式以及人对空间的情感诉求 ”
—吴开城